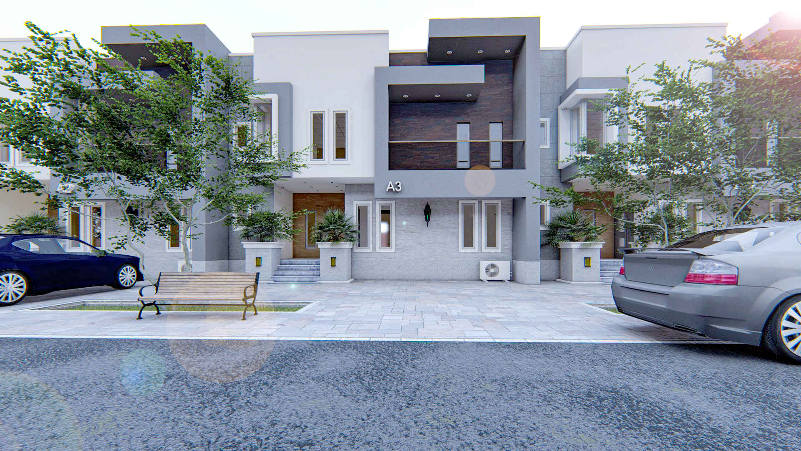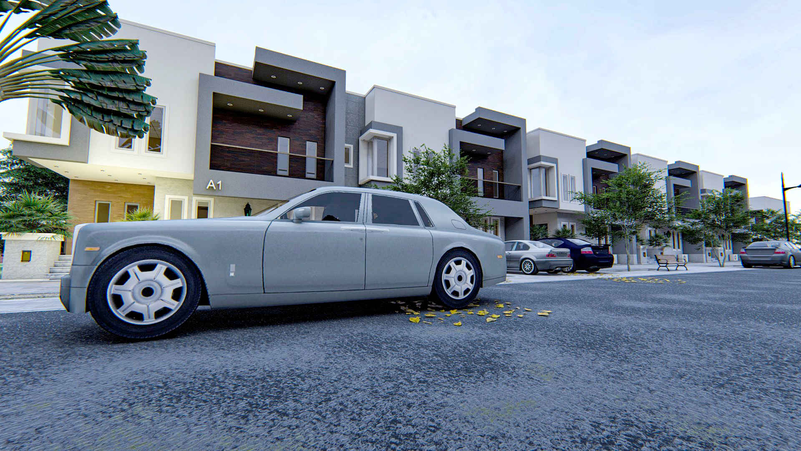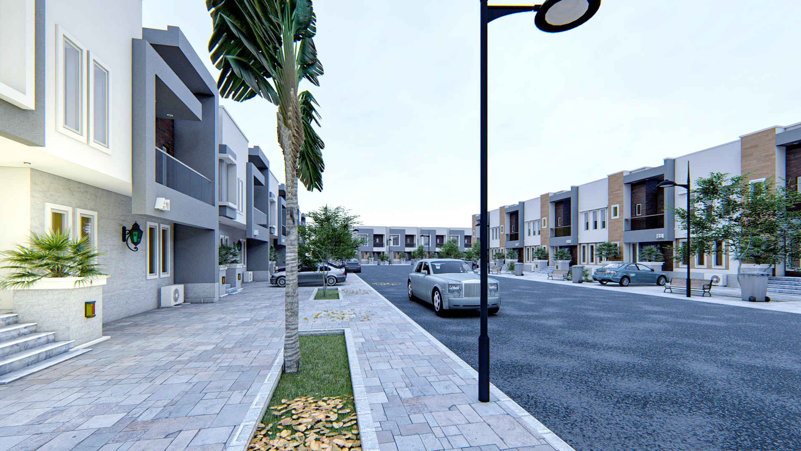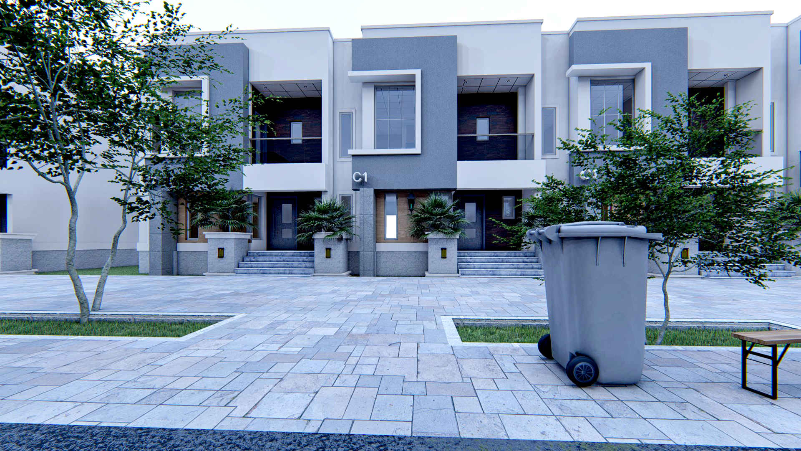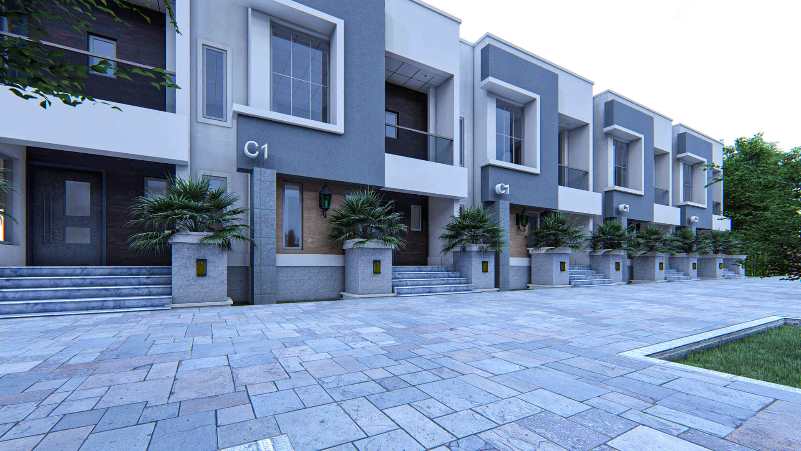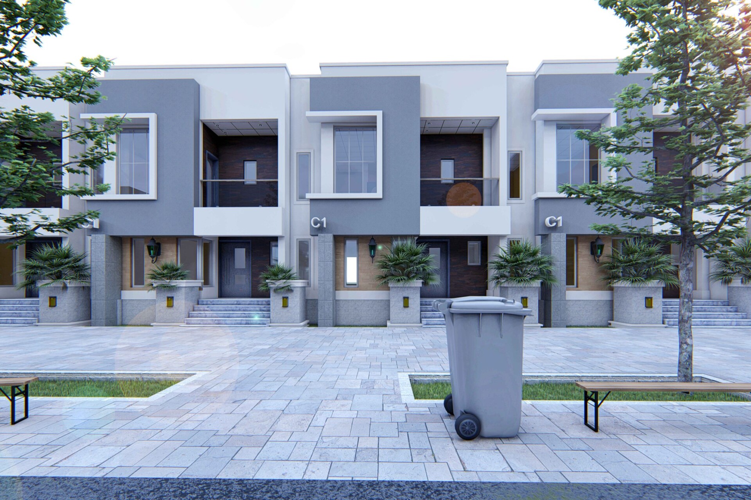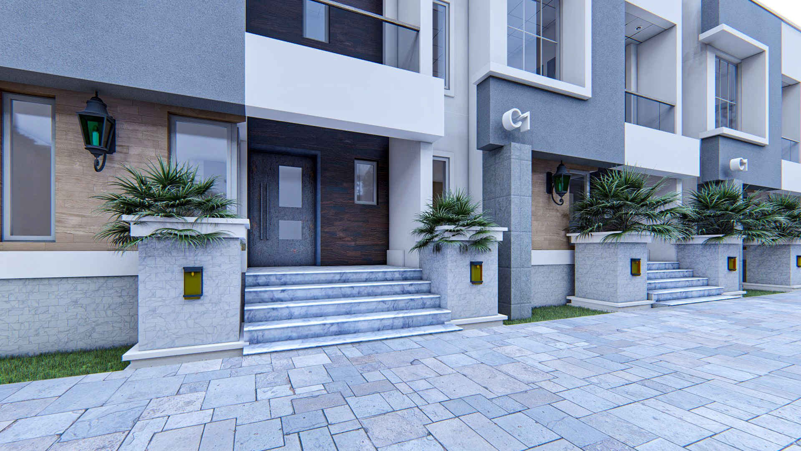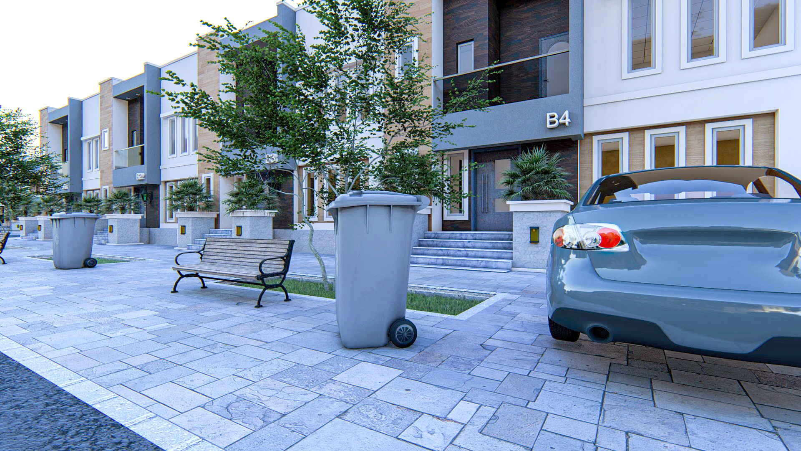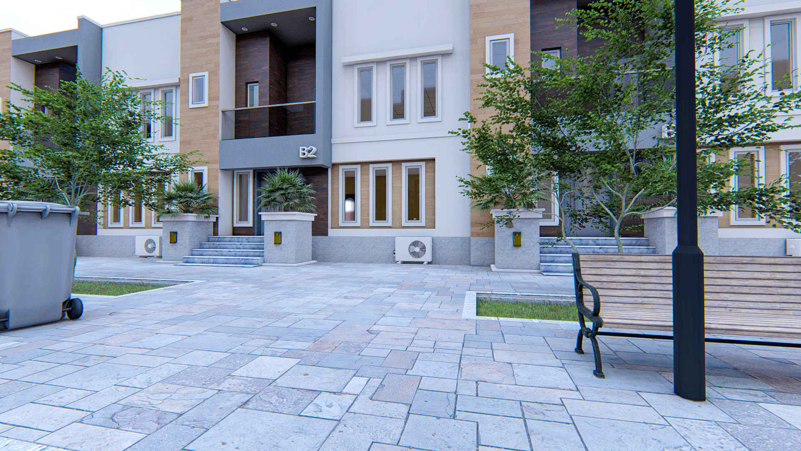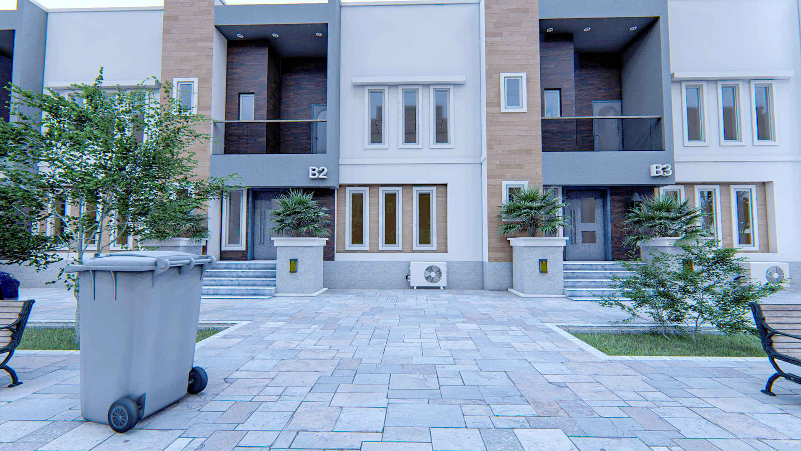PENNEK COURT
PROJECT SUMMARY
LOCATION: DUSTE, ABUJA, FCT NIGERIA
DESIGN YEAR: 2022
CLIENT: PENNEK LTD
CONTRACTORS: ELCH GLOBAL
DESIGN LEADER: ARC. CHUKWUDI
VISUALIZATION: VALENTINE CHIAMAKA
WORKING DRAWINGS: OLUWATOMILAYO ABIMBOLA
BACKGROUND INFORMATION
Pennek Ltd, a leading real estate development and management company headquartered in Lagos, Nigeria, set out to expand its presence in Abuja through the development of Pennek Court—a project aimed at delivering affordable SMART HOMES to residents of the Federal Capital Territory.
To actualize this vision, Pennek Ltd awarded the contract to Elch Global, a reputable design and construction firm based in South East Nigeria, led by Arc. Chukwudi. To enhance efficiency and add value to the design process, Elch Global partnered with CHii Consults as part of the design and construction team.
Design Conceptualization: Elch Global
3D Visualizations and Construction Drawings: CHii Consults
For more information about this project, please visit: www.pennek.com
DESIGN INFO
Pennek Court Estate comprises three thoughtfully designed prototype terrace duplexes: 2-bedroom, 3-bedroom, and 4-bedroom configurations. Each unit is a fully integrated smart home, combining technology, space efficiency, and comfort to deliver a modern living experience suited for both individuals and families.
Every duplex features:
Spacious Bedrooms designed for relaxation and privacy
Well-lit Living Rooms ideal for family time and entertainment
Modern Bathrooms/WCs with high-quality fittings and finishes
Dedicated Dining Areas to foster family gatherings and meal times
Contemporary Kitchens equipped for convenience and efficiency
Functional Pantries for additional storage and organization
Ample Parking Spaces allocated for residents and guests
The estate is carefully laid out in a community-style neighborhood, promoting interaction among residents while ensuring each home maintains a sense of privacy and exclusivity. The planning balances communal living with personal space, resulting in a safe, welcoming, and harmonious environment.
MATERIALS
The location of the proposed estate—situated in the northern region of Nigeria—played a significant role in the selection of building materials. Due to the area’s relatively low rainfall, screeded concrete surfaces finished with marble paint were highly recommended for certain exterior areas, offering durability, low maintenance, and a refined aesthetic suited to the climate.
