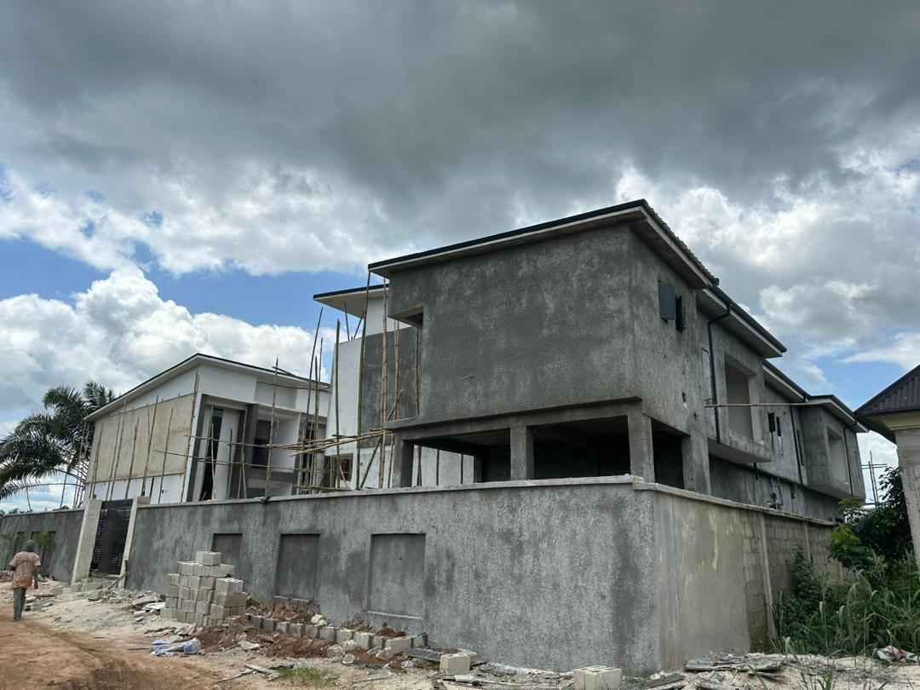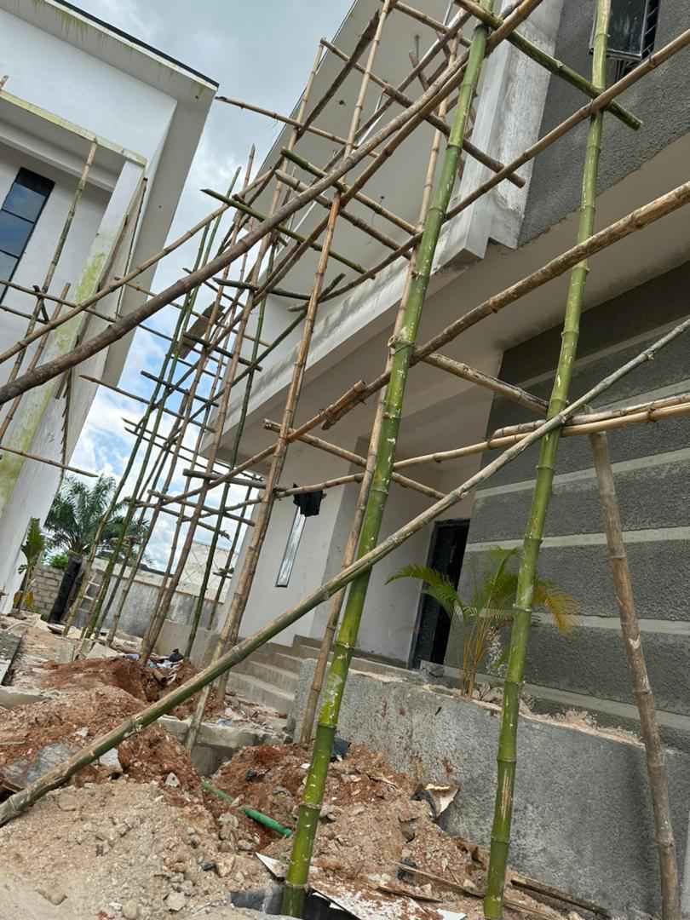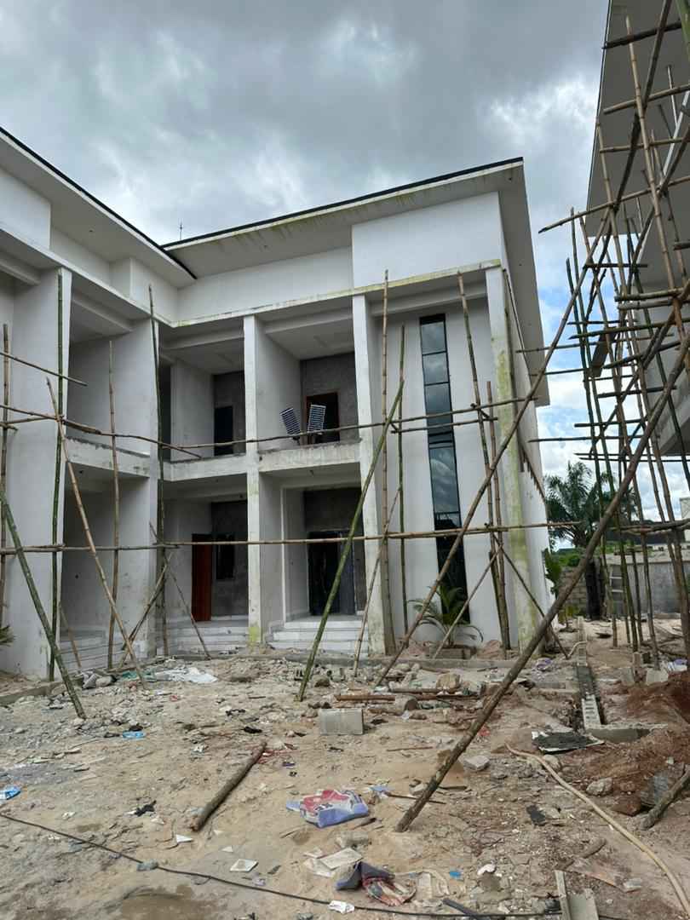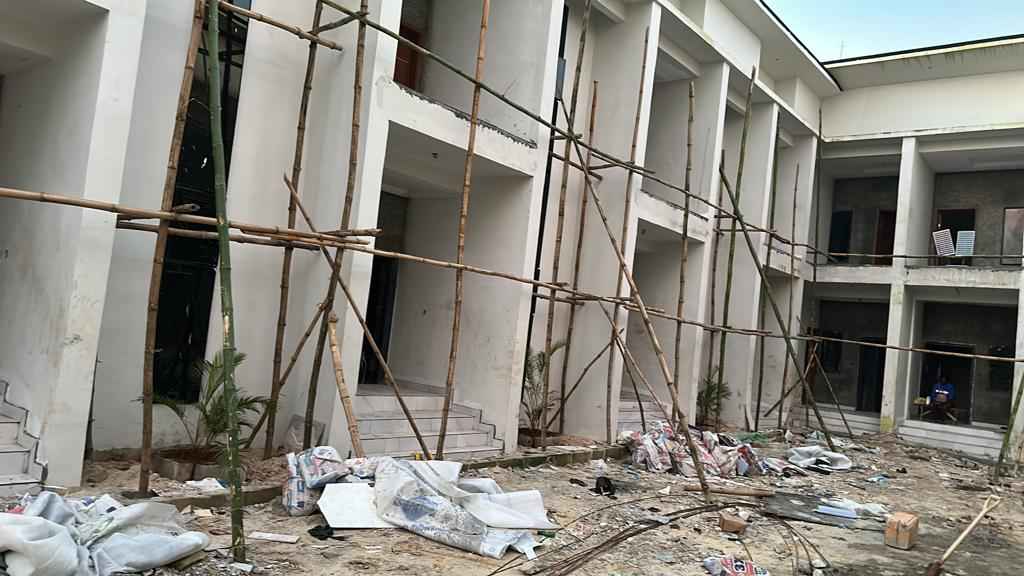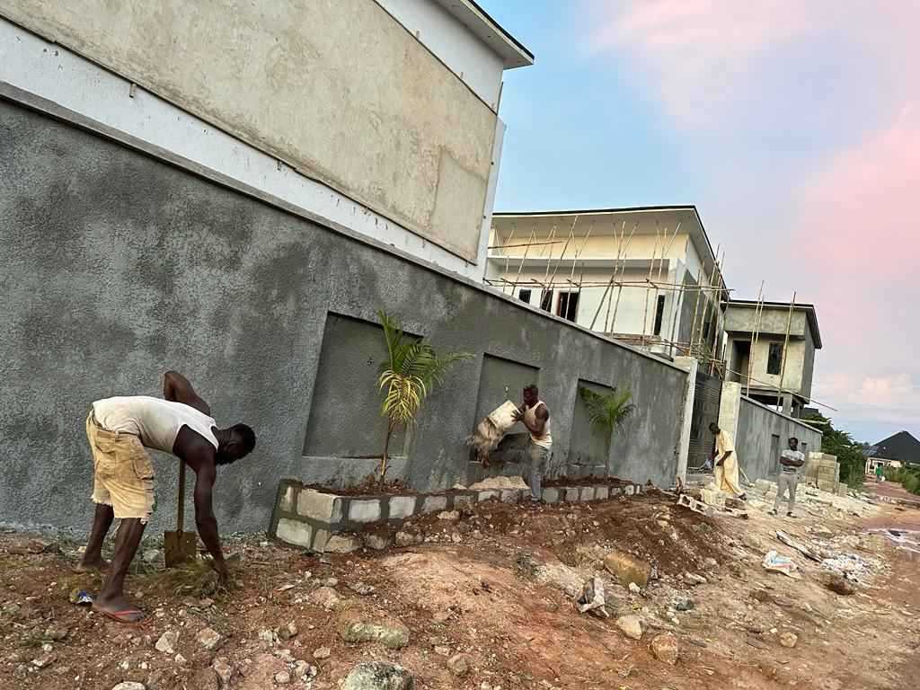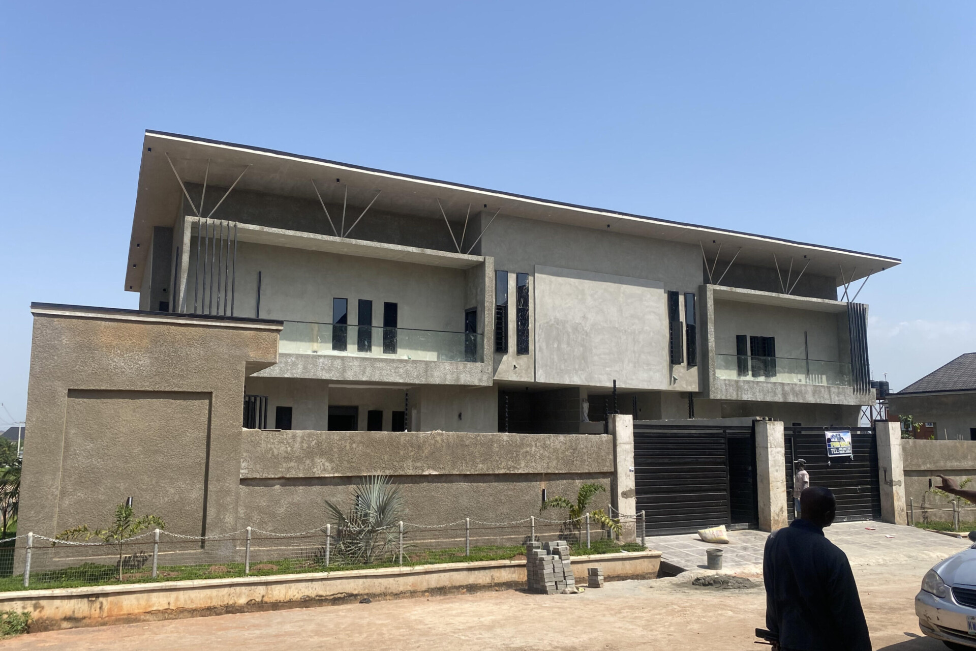FRONT POINT SERVICE APARMMENT CONSTRUCTION (PHASE ONE & TWO)
PROJECT SUMMARY
LOCATION: OGHARA BENIN SAPELE EXPRESS WAY DELTA STATE
DESIGN YEAR: 2022
CONSRTUCTION YEAR: 2022 – 2024
CLIENT: FRONT POINT PROPERTIES AND CONSTRUCTIONS
CONTRACTORS: FRONT POINT PROPERTIES AND CONSTRUCTIONS
ARCHITECTS AND ENGINNERS: CHii CONSULTS
BACKGROUND INFORMATION
Having finished the design of phase one two of Front Point Service Apartment, we were part of the team of developers in the construction of the two phase that was started one after the other but finished the same time. The construction which saw Front point a start up real estate developing company invest massively in the construction of the project saw them act as contractors and also client.
CONSTRUCTION INFO
1. Site Clearing and Fencing
Overview
The construction of the FrontPoint Service Apartment commenced with thorough site clearing and setting out, marking the beginning of a systematic development for both Phase One and Phase Two under CHii Consults’ supervision.
Phase One
Phase One comprised a series of one-bedroom terrace duplexes alongside a single three-bedroom duplex. Due to the nature of the ground and site accessibility, excavation was executed manually, ensuring precision and minimizing disturbance to the environment. Simultaneously, our rebar technicians fabricated the necessary structural steel reinforcements on-site.
After excavation, concrete blinding was poured, and upon curing, column footings were installed, followed by the construction of the foundation walls. The backfilling was conducted using Ethiope River sharp sand mined from the Abraka community, chosen for its ease of compaction and stability, which facilitated the seamless casting of the oversite concrete.
Phase Two
As Phase One advanced, site clearing for Phase Two commenced, maintaining momentum and workflow. The foundation works for Phase Two followed a similar methodology, ensuring consistency in quality and material usage across both phases.
Superstructure and Methodology
A reinforced concrete frame structure methodology was adopted, using TMT full gauge bars for reinforcement and marine board ply for formwork, ensuring durability and a quality finish. The columns for the ground floors were cast and cured in-situ, followed by the fabrication and casting of beams, and the preparation for the in-situ concrete decking.
This systematic approach allowed for seamless progress from the ground floor through to the roof beams, accommodating the unique mono-pitched roof design intended to create a modern yet practical aesthetic for the service apartments.
Roofing and Finishing
The roofing was constructed using timber nogging at a low inclination pitch, achieving a visually flat appearance while retaining the mono-pitch functionality to facilitate water drainage.
Once roofing was completed, mechanical and electrical services were installed, including plumbing and electrical trucking, ensuring coordinated workflow and reducing project timeline delays.
External Works and Site Plan Implementation
The final stages involved:
Backfilling and constructing septic tanks and soak-away systems.
Installing inspection chambers.
Executing perimeter fencing.
Planting trees to enhance the site’s microclimate and aesthetics.
Result
Today, the FrontPoint Service Apartment stands as a testament to methodical, site-specific construction practices tailored to the Nigerian environment, delivering a functional, modern, and sustainable living environment for residents.
