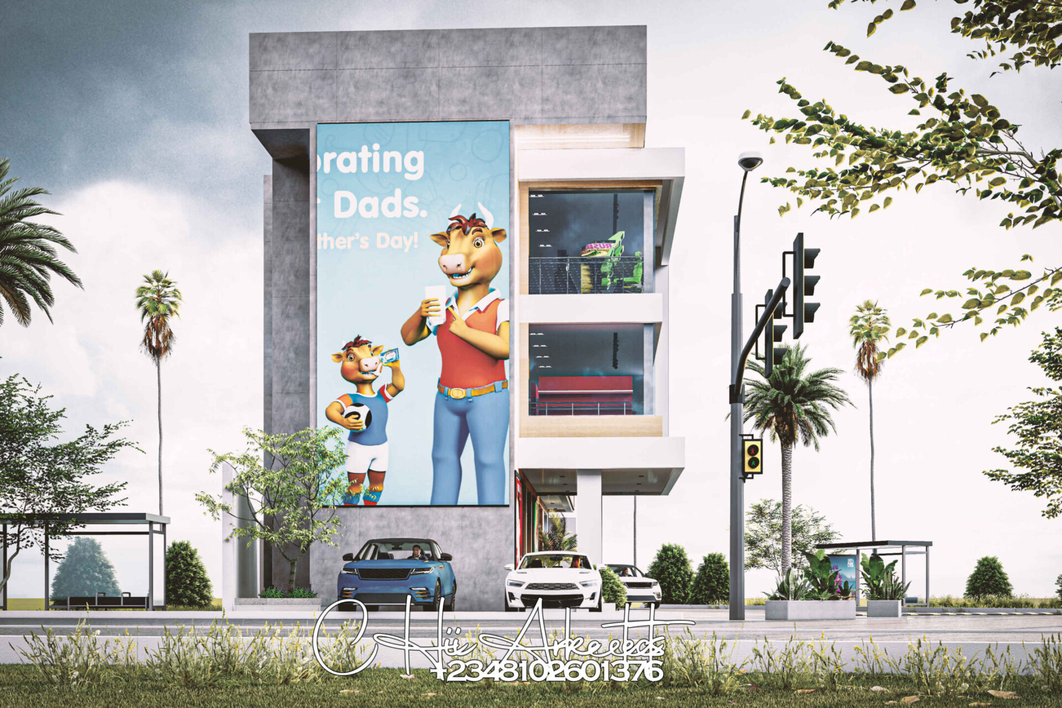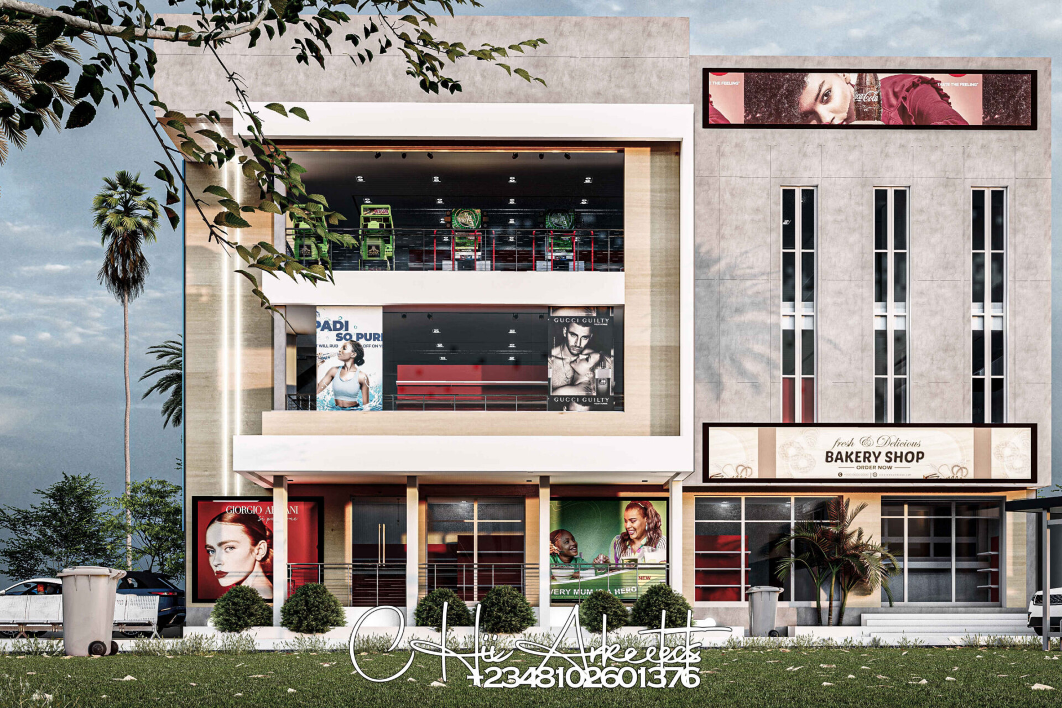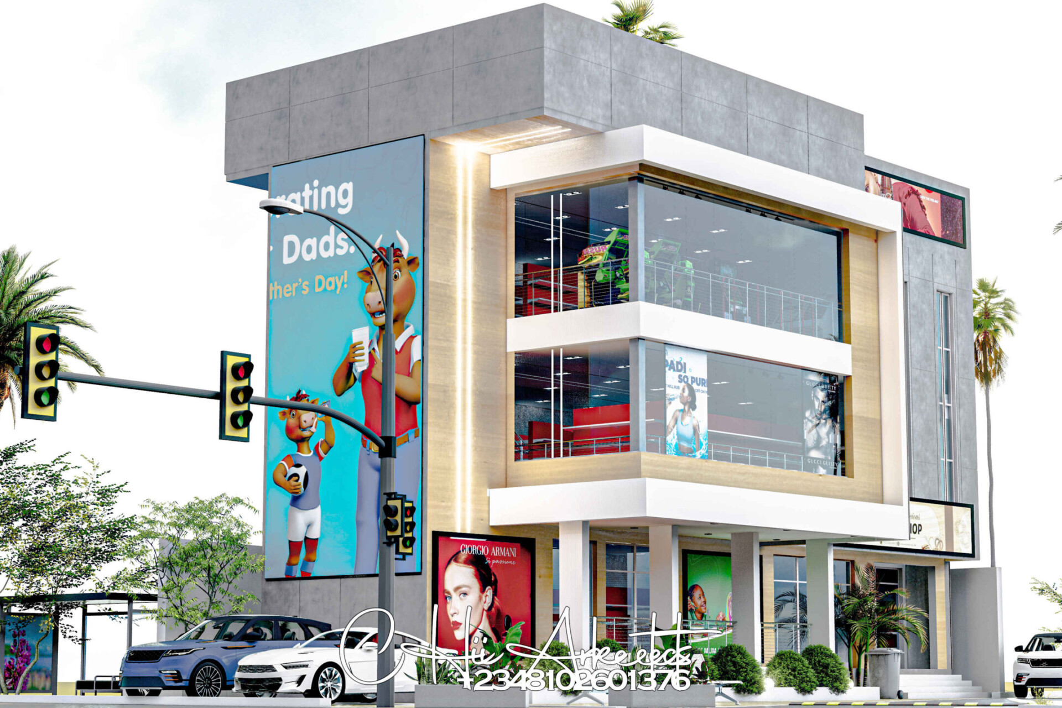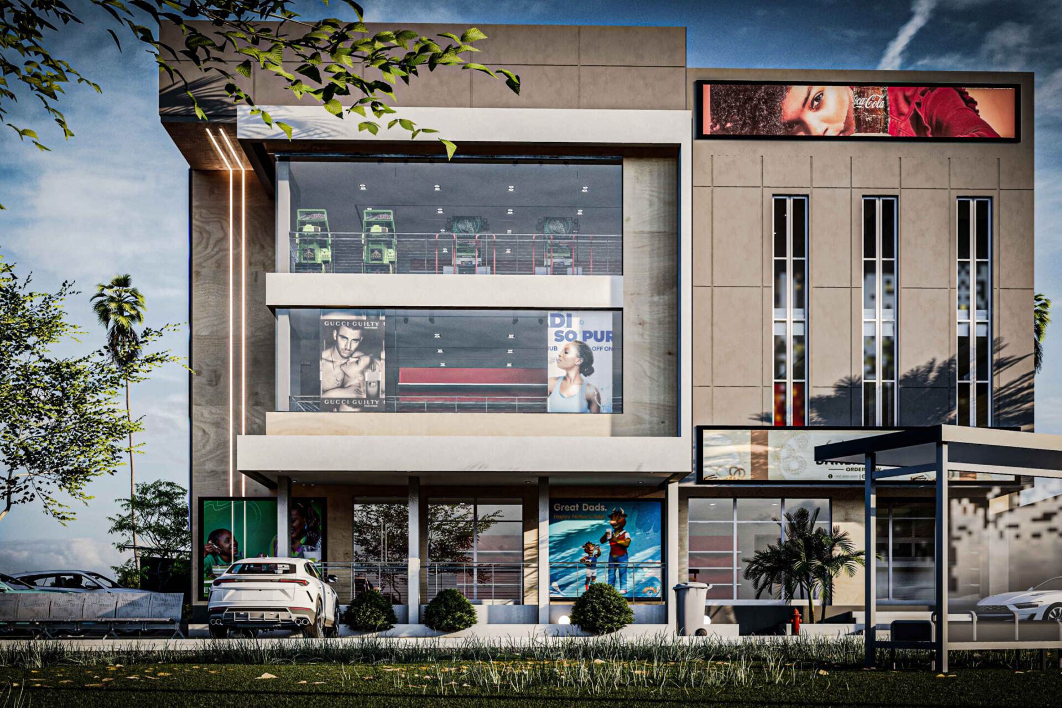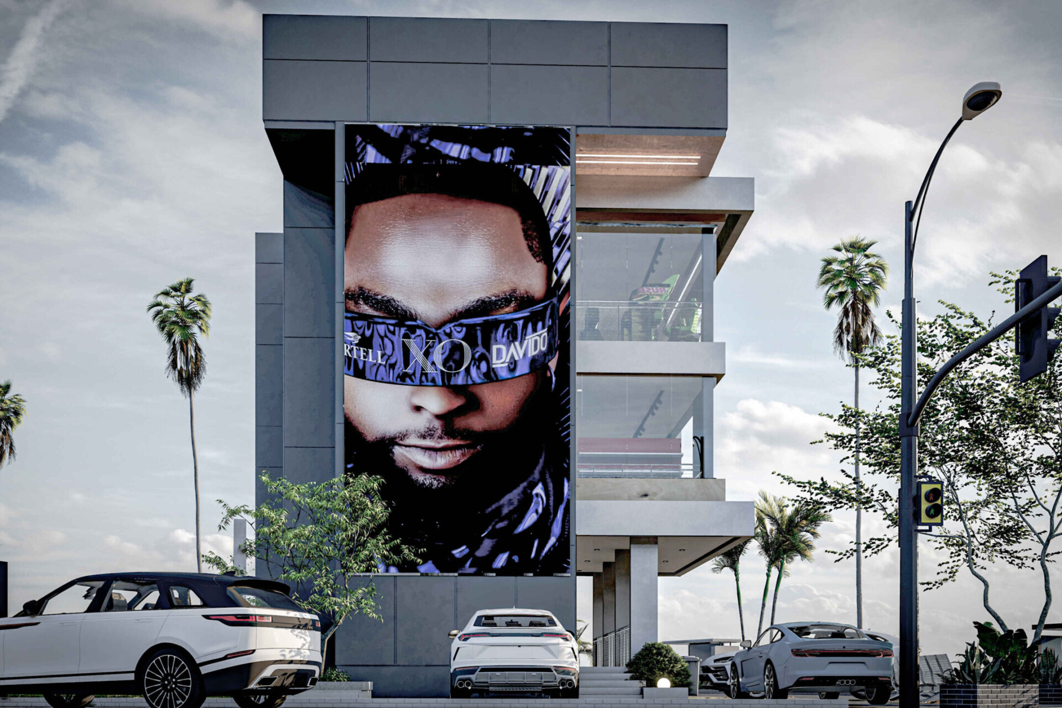Just mall supermarket
PROJECT SUMMARY
LOCATION: DELTA
STATE.
DESIGN YEAR: 2024
CLIENT: JUSTIFIY VENTURES
BACKGROUND INFORMATION
Justify Ventures aimed to deliver a quality shopping experience to the people of Oghara and engaged us to create a comprehensive design for their site. However, the available land posed a challenge due to its limited size. Despite the constraints, we found creative solutions to ensure the design remained functional and effective.
DESIGN INFO
The proposed development is a three-story commercial building designed to offer a seamless and efficient shopping experience in the heart of Oghara. Despite the site’s limited footprint, the design maximizes functionality and flow, incorporating essential commercial elements within a compact yet dynamic layout.
Site Planning and Parking
A key feature of the design is its accessible parking area, accommodating at least six vehicles. This limited yet strategic parking provision supports the concept of a quick, in-and-out shopping experience, tailored to the needs of fast-moving customers.
Spatial Organization
The building is divided into four main retail zones, distributed across its three levels:
Ground Floor: A bakery/pastry shop and a grocery store provide essential daily needs for walk-in customers.
First Floor: A provisions store is complemented by a fast food kitchen and display area, catering to both quick shoppers and those looking for a bite to eat.
Top Floor: This level houses a shop for tools and general wares, broadening the product range and appeal of the building.
To streamline the shopping experience, the interior is designed to encourage a natural flow from the ground floor to the upper levels. The goal is to allow customers to move through the spaces intuitively, almost without realizing they are transitioning between floors.
A dedicated checkout and cashier area is included to ensure smooth transactions and effective customer service across all floors.
Facade and Aesthetic Appeal
The facade is a key design element, created to give the building a bold and memorable street presence. Facing one of the two roads bounding the site, the front elevation features a large digital display board integrated into the building’s facade—serving as both an advertising tool and a visual landmark along the major expressway.
A significant portion of the building’s exterior is glazed, enhancing visibility into the interior spaces and inviting curiosity from pedestrians and passing vehicles. To maintain security without compromising transparency, perforated roller shutter doors are installed behind the glazing.
Materiality and Durability
As a commercial building, special attention was paid to the selection of durable, long-lasting materials. High-quality Aluco Board panels are extensively used for exterior cladding, combining aesthetics with low maintenance and resilience against weather conditions.
