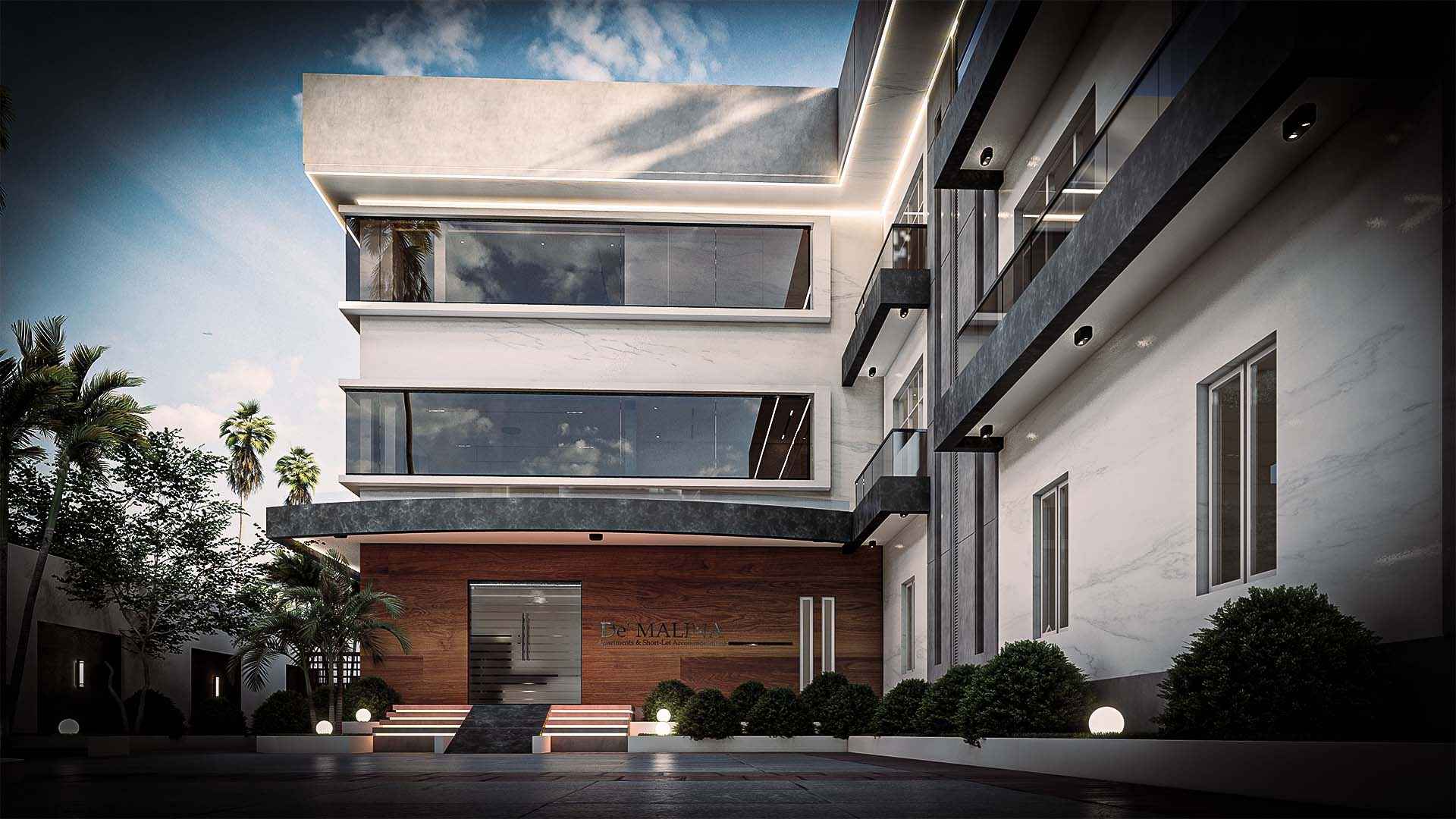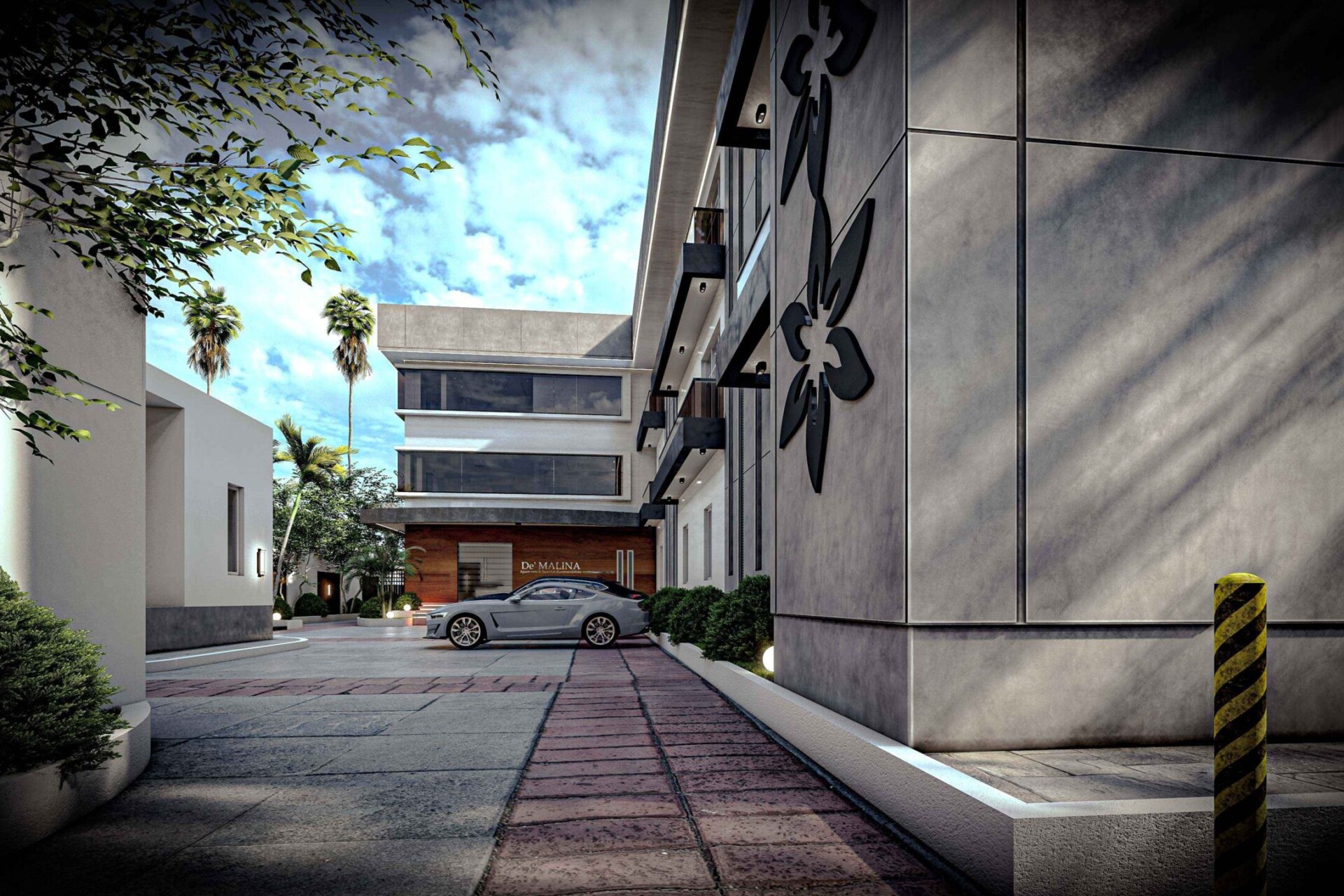Manila Service Apartment and Accommodations
PROJECT SUMMARY
4LOCATION: BENIN CITY, EDO STATE
DESIGN YEAR: 2025
CLIENT: MRS. VERONICA
LAND SIZE: 1832.282 SQ METER
BACKGROUND INFORMATION
Following the acquisition of a parcel of land in Benin City, Edo State, Nigeria, by Mrs. Veronica, the client engaged us to design a three-floor serviced apartment building with varied accommodation sizes to cater to different user needs.
Design Intent
The design was developed to function both as a serviced apartment and, if needed, as a hotel, ensuring flexibility in future operations. During the design process, attention was given not only to achieving high hospitality standards but also to energy efficiency, recreation, and relaxation amenities to enhance the overall quality and sustainability of the facility.
DESIGN INFO
The project is a three-floor building comprising a reception, a gym overlooking an outdoor pool, and a tropical outdoor bar. Accommodation facilities include 12 lettable rooms, 3 two-bedroom serviced apartment spaces, 9 studio serviced apartment spaces, and 3 one-bedroom serviced apartment spaces. Utility areas provided within the facility include an industrial hotel kitchen, laundry room, and offices.
Apartment Layout and Features
All serviced apartments are designed with open-plan layouts, allowing the living room and kitchen to flow seamlessly. Kitchens are fully fitted with sinks and induction cookers to ensure functionality and convenience.
To create a home-away-from-home environment, all apartments and rooms from the first to the top floor are equipped with French sliding windows that open onto balconies. These balconies serve as semi-private outdoor spaces for occupants, providing areas for relaxation and smoking, which also helps protect the rooms and the building’s smoke and fire alarm systems.
Outdoor Facilities
The outdoor area includes a tropical bar positioned to align with the pool on one side. The gym facility, integrated into the building design, features French windows that allow users to have a view of the pool while exercising. On another side of the pool, poolside pergolas are provided to enhance relaxation and leisure activities for guests and residents.
Parking and Power Infrastructure
Two major car parks are provided on the site:
A resident car park for long-term and temporary residents, ensuring privacy and controlled access.
A visitor car park for guests and short-term users.
Next to the private car park is a generator plant room, which also serves as a battery and inverter room for the solar energy system. The facility is designed to operate on three power supply sources: public electricity, generator backup, and solar energy, ensuring reliable and sustainable energy for the facility’s operations.

